Passionate about chocolate? You might be tempted to have a chocolate bar in one go. However, you may be also willing to prolong your chocolate cravings and try some new ways to have chocolates!
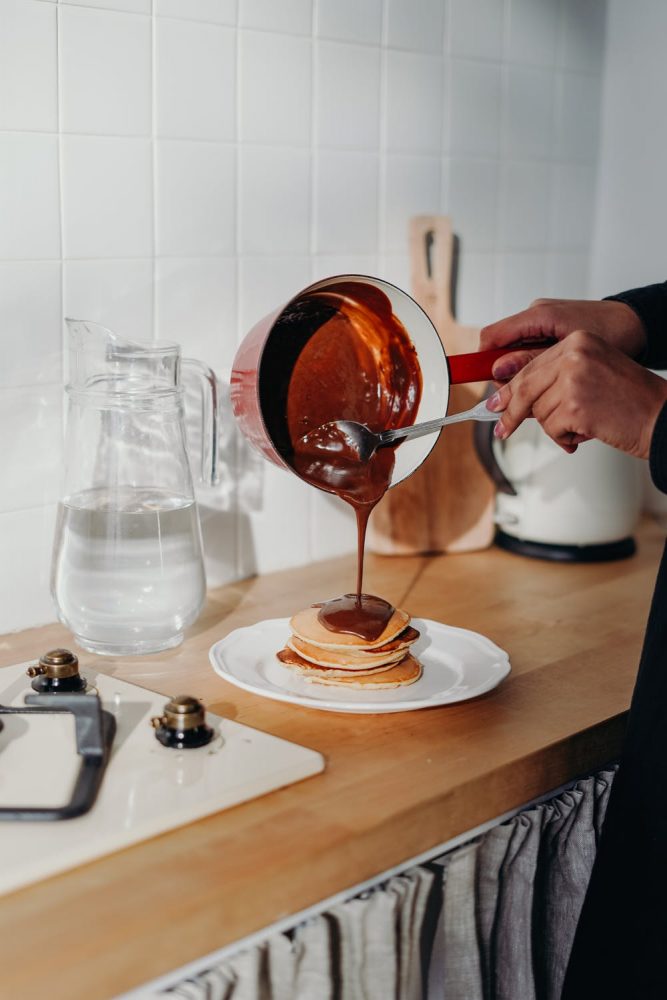 Photos By: Pexels
Photos By: Pexels
Add in a little twist into your ordinary chocolate delights, and you’re well on your way to creating unique desserts that you can give to your loved ones.
To get you started, you can try some of these great chocolatey ideas below and turn even your ordinary chocolate bars into some indulgent treats.
Chocolate Chip Cookies
Making killer cookies with chocolate chips isn’t difficult. Rather than chopping your chocolate block large pieces, chop it up and add it to your favorite cookie recipe.
If you want a more sophisticated flavor, experiment with different chocolates; a dark chocolate cookie with a pinch of salt, a white chocolate cookie with macadamias, and a caramel chocolate cookie.
Chocolate Bouquets
Many people these days started handing out bouquets to their partners in a different way. Although floral bouquets will never go out of style, the time has come for sweets-lovers to rejoice when they receive chocolate bouquets from their lovers. See this page if you want to see how diverse a chocolate bouquet can be. You can sort out different chocolates into the bouquet and make your loved one feel extra special at any occasion.
Chocolate Ganache
A chocolate ganache is definitely one of the best dessert base elements ever. It can be used for pastries, cakes, sauces and even as a glaze for cakes. Chocolate ganache requires nothing more than a packet of chocolate and double cream and a double boiler. Don’t worry, this is just a bowl on a pot that’s simmering with water in it.
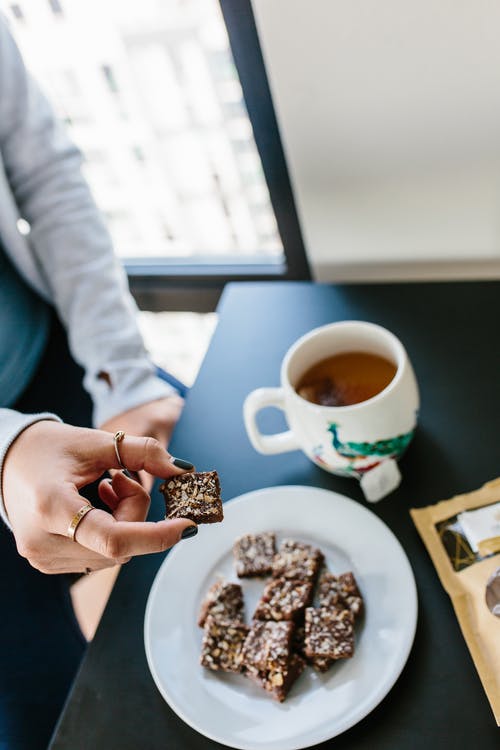
Beer Batter Bars
The exterior of these bars is crunchy, but the inside is warm and gooey! These chocolatey goodness melts in your mouth.
You can begin by freezing the candy bars overnight. Once they are frozen, coat them in equal amounts of flour and light beer batter. When the oil is hot enough, add your battered chocolate and fry for a few seconds only. Serve immediately to take advantage of the goo inside.
Rocky Road
The combination of Crunchie bars, marshmallows, raisins, biscuit pieces and chocolate in this easy rocky road recipe makes for a great afternoon treat. A tasty, indulgent treat that’s easy to make in no time at all.
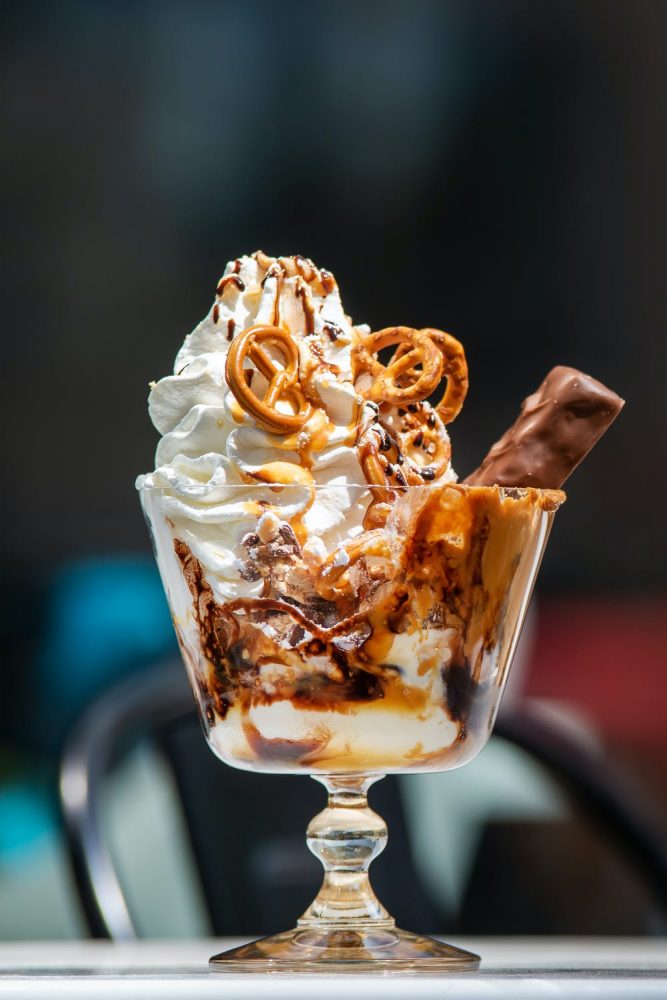
Chocolate Sundae Syrup
Have you been wondering about making sundae syrup? Make your chocolate sauce much more playful by switching the chocolate out for Mars bars. In a double boiler, heat one to two Mars bars finely chopped, accompanied by heavy cream, until smooth. This sauce’s silky nougat center gives this sauce a bit of sweetness, which makes ice cream sundaes more enjoyable to eat.
Yogurt With Chocolates
You can add some grated dark chocolate to Greek yogurt for a super simple and remarkably healthy snack. Layer yogurt, granola, chocolate shavings, strawberries, sliced bananas and sliced bananas to make a parfait for an extra special treat.
Chocolate Toast
A crisp crunchie chocolate bar topped with a piece of white bread can be transformed into an indulgent dessert. Using a toaster oven, warm white bread slices until they begin to brown – about two minutes down the line. Add generous amounts of chocolate bars to the bread and melt in the oven for 30 additional seconds. To add depth, sprinkle sea salt on top. Have this breakfast-perfect dish paired with coffee, and share it with your loved ones.
Homemade Chocolate Bar
Get your hands on some chocolate to make your own and try a homemade chocolate bar that you’ll love. Healthy fillings can be made by filling them with fruits, nuts, and avocado oil, or decadent fillings can be made by using homemade caramel, nuts, seeds, nougats, and nuts.
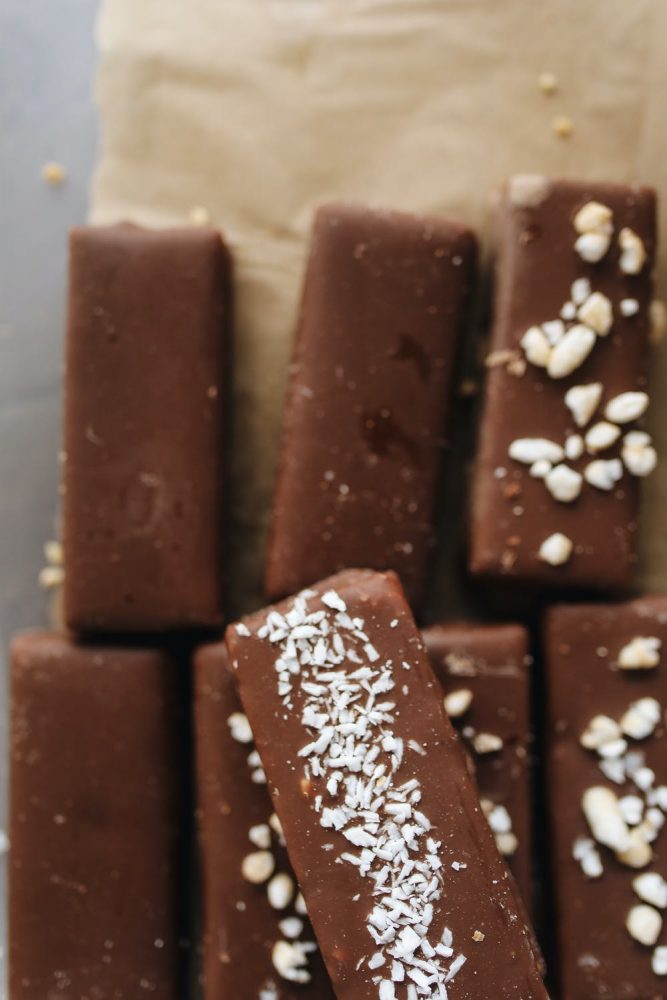
Chocolate-Coated Pretzels
This salty snack is better with an extra layer of chocolate. It’s a sweet snack that is convenient to prepare. Simply plunge pretzels in melted cocoa and chill before eating. These make great movie watching snacks, as well as delicious gifts for food lovers.
Frozen Chocolate And Peanut Butter Cheesecake
This chocolate and peanut butter combined cheesecake’s bourbon biscuit slices and crunchy roasted hazelnuts pair perfectly together. Use the right way of roasting, skinning, and chopping the nuts, and you’re ready to have the best cheesecake ever! Summertime dinner parties are perfect for enjoying this delicious and fun dessert.
Conclusion
These are just some of the most satisfying and gratifying ways to turn chocolates into something more mouthwatering. It doesn’t require much, just a lot of chocolates to start creating newer dishes with it. You can now highlight these chocolate recipes and use these treats for different events and parties.

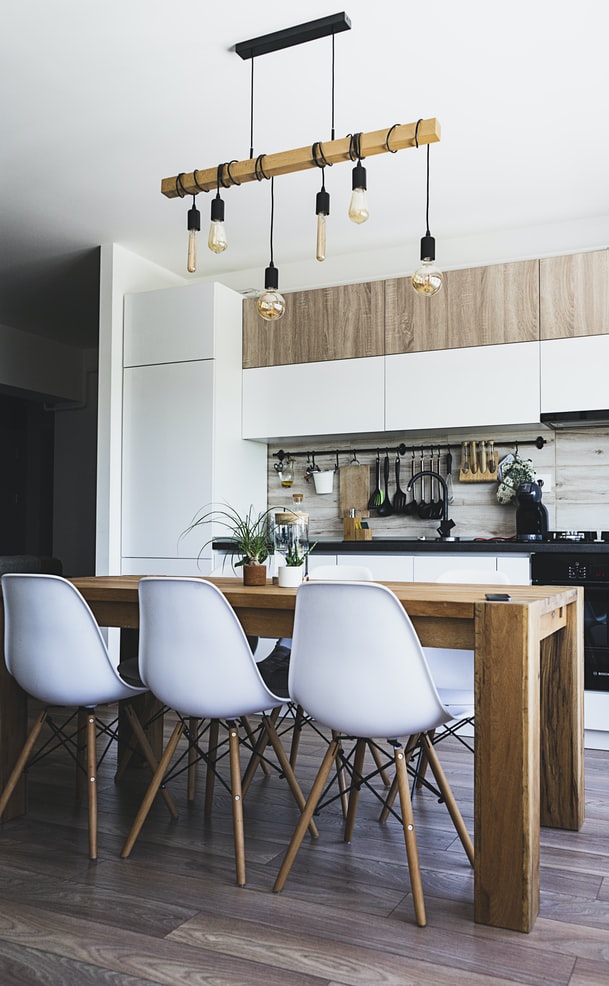 Photo By: Unsplash
Photo By: Unsplash Photo By: Unsplash
Photo By: Unsplash